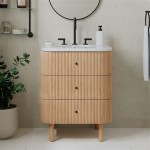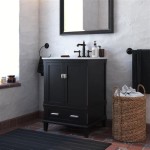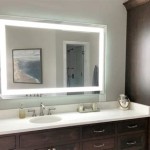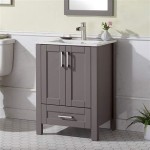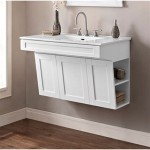Best Height For Bathroom Vanity: Achieving Comfort and Functionality
Determining the optimal height for a bathroom vanity is a crucial aspect of bathroom design, impacting both comfort and overall functionality. While a standard height exists, the ideal measurement can vary based on individual needs, preferences, and the specific characteristics of the bathroom space. Selecting the correct height ensures ergonomic use, preventing strain and promoting a more pleasant daily routine.
The standard bathroom vanity height in the United States generally ranges from 30 to 36 inches. The lower standard, typically around 30-32 inches, was common for many years. However, with an increasing awareness of ergonomic principles and a growing demand for more comfortable heights, the taller "comfort height" vanities, often measuring 34-36 inches, have gained significant popularity. These taller vanities are generally more suitable for adults and can minimize the need to bend over excessively, reducing strain on the back.
Beyond the standard ranges, custom vanities offer the flexibility to tailor the height precisely to the user's needs. This is particularly beneficial for households with individuals of significantly different heights or for those with specific physical limitations. Custom heights can range anywhere from below 30 inches to above 36 inches, depending on the specific requirements of the client.
The selection process should involve careful consideration of various factors. Ignoring these considerations can lead to an uncomfortable and potentially unusable bathroom fixture, undermining the overall design and functionality of the space.
Understanding Standard Bathroom Vanity Heights
The historical standard for bathroom vanity height was approximately 30 to 32 inches. This height was originally conceived for a population that, on average, was shorter than today’s. This lower height can be suitable for children and smaller adults, but it often necessitates bending over, which can cause discomfort and strain for taller individuals, especially during activities like washing hands or brushing teeth. This traditional height is becoming less common in new constructions and renovations as homeowners increasingly prioritize ergonomic designs.
The emergence of "comfort height" vanities reflects a shift towards prioritizing user well-being. These vanities typically measure between 34 and 36 inches in height, offering a more comfortable experience for the average adult. By reducing the amount of bending required, comfort height vanities can alleviate back pain and improve overall posture. This height is particularly advantageous in master bathrooms and guest bathrooms frequented by adults. The increased height also allows for more storage space underneath the sink, offering potential improvements in bathroom organization.
While comfort height is generally preferred, it's important to consider the overall bathroom design and the specific needs of the users. A vanity that is too tall can be just as uncomfortable as one that is too short, potentially causing shoulder and neck strain. Furthermore, consider the height of the sink basin itself. A vessel sink, for example, sits on top of the vanity countertop, adding to the overall height of the fixture and potentially making a standard comfort height vanity too tall. Careful consideration of all these factors is crucial to ensuring a comfortable and functional bathroom space.
The depth of the vanity must also be considered in relation to its height. A deeper vanity positioned at an ergonomically unsound height can further exacerbate strain on the back and shoulders. Considering the user's reach becomes paramount in these scenarios.
Factors Influencing Vanity Height Selection
Several factors play a crucial role in determining the optimal vanity height for a specific bathroom. These factors include the height of the primary users, the overall bathroom design, and any specific accessibility requirements. Careful consideration of these aspects ensures that the vanity is not only aesthetically pleasing but also functional and comfortable for all users.
The height of the primary users is arguably the most significant factor. A household with primarily taller individuals will likely benefit from a comfort height vanity, while a household with children or shorter adults may find a slightly lower vanity more suitable. It's essential to gauge the average height of the users and choose a height that allows them to comfortably use the sink without excessive bending or reaching. In some cases, installing different height vanities in separate bathrooms or using adjustable-height vanities may be the ideal solution.
The overall bathroom design also influences vanity height selection. The style of the vanity, the type of sink, and the presence of any surrounding fixtures all contribute to the overall aesthetic and functionality of the space. For example, a vessel sink placed on top of a vanity will increase the overall height, requiring a lower vanity base to maintain a comfortable reach. Conversely, an undermount sink will sit flush with the countertop, allowing for a taller vanity base. The vanity's design should complement the rest of the bathroom fixtures, maintaining a cohesive and aesthetically pleasing look.
Accessibility requirements are also crucial, especially in homes occupied by individuals with disabilities or mobility limitations. The Americans with Disabilities Act (ADA) provides guidelines for bathroom accessibility, including specific recommendations for vanity height and knee clearance. ADA-compliant vanities typically have a maximum height of 34 inches and provide ample knee space underneath the sink to accommodate wheelchair users. When designing a bathroom for accessibility, it's crucial to consult with an experienced professional to ensure compliance with all relevant regulations and guidelines.
Lighting and mirror placement should also be considered. Mirrors should be positioned to provide adequate visibility for users of all heights, which often means adjusting the mirror height in conjunction with the vanity height. Similarly, proper lighting ensures that the sink area is well-illuminated, further enhancing functionality and safety. Ensuring adequate space around the vanity for movement and access to other fixtures is also crucial for a user-friendly bathroom design.
Customizing Vanity Height for Optimal Comfort
While standard vanity heights offer a convenient starting point, customizing the height to meet specific needs can significantly enhance comfort and functionality. Custom vanities allow homeowners to tailor the height precisely to their individual preferences and physical requirements, resulting in a bathroom space that is truly personalized and ergonomic.
One of the primary benefits of custom vanities is the ability to accommodate individuals of varying heights. In households with significant height discrepancies, a custom vanity can be designed to meet the needs of all users. This can involve installing two separate vanities at different heights or creating a single vanity with varying countertop heights. Alternatively, adjustable-height vanities can provide a flexible solution, allowing users to easily adjust the height of the sink to their preference.
Custom vanities also offer the opportunity to address specific physical limitations or disabilities. For individuals with mobility issues, a custom vanity can be designed with ample knee clearance and a height that allows for comfortable wheelchair access. The vanity can also be equipped with features such as pull-out shelves or adjustable mirrors to further enhance accessibility and usability. Working with a qualified designer or contractor is essential to ensure that the custom vanity meets all relevant ADA guidelines and regulations.
Beyond specific height considerations, custom vanities can also be tailored to match the overall aesthetic of the bathroom. Homeowners can choose from a wide range of materials, finishes, and styles to create a vanity that seamlessly integrates with the existing décor. Custom vanities can also incorporate unique storage solutions and design features that maximize space and enhance functionality. This level of customization allows homeowners to create a bathroom that is not only comfortable and functional but also visually appealing.
The process of customizing a vanity typically involves working closely with a cabinet maker or bathroom designer. The designer will assess the individual needs and preferences of the client, take accurate measurements of the bathroom space, and create detailed plans for the custom vanity. The client will have the opportunity to choose the materials, finishes, and hardware, ensuring that the final product meets their exact specifications. The installation process should be handled by experienced professionals to ensure that the vanity is properly installed and functions as intended. A carefully planned and executed custom vanity project can significantly enhance the comfort, functionality, and aesthetic appeal of any bathroom.

What Is The Standard Bathroom Vanity Height Size Guide

What Is The Standard Bathroom Vanity Height Size Guide

Bathroom Vanity Height Choosing The Perfect Fit For Your Space

How To Choose Your Bathroom Vanity Height

How To Choose The Best Bathroom Sink Height A Complete Guide

Explore The Best Standard Vanity Height Options

Plan Your Bathroom By The Most Suitable Dimensions Guide Engineering Discoveries

What Is The Standard Bathroom Vanity Height Bfy Mirror

What Is The Standard Bathroom Vanity Height Size Guide

The Ultimate Kitchen And Bathroom Measurement Guide Delta Faucet Blog


