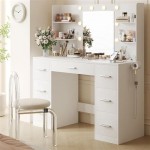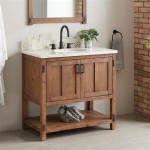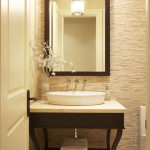How To Measure For a Bathroom Vanity
Selecting and installing a new bathroom vanity can significantly enhance the aesthetic appeal and functionality of a bathroom. However, before embarking on the exciting process of choosing a vanity, accurate measurements are crucial. Incorrect measurements can lead to purchasing a vanity that does not fit, resulting in costly returns, delays, and frustration. This article provides a comprehensive guide on how to accurately measure for a bathroom vanity, covering every aspect from assessing the existing space to considering plumbing locations and personal preferences.
Assessing the Existing Space: A Comprehensive Overview
The first key step in measuring for a bathroom vanity is to thoroughly assess the existing bathroom space. This involves not only measuring the dimensions of the area where the vanity will be placed but also considering any obstructions, architectural features, and existing plumbing that may impact the size and placement of the new vanity. Neglecting this initial assessment can lead to unforeseen problems during installation.
Initially, acquire the necessary tools. A reliable measuring tape, preferably a metal one for accuracy, is essential. A level is also needed to ensure surfaces are even, which is particularly important for wall-mounted vanities. A pencil and notepad are required for recording measurements and sketching the layout of the bathroom. A laser measure can be helpful, especially for larger bathrooms, but care must be taken to ensure it is used accurately.
Begin by measuring the width of the space where the vanity will be located. Measure from wall to wall at the floor level, as this is where the vanity will typically sit. Repeat this measurement at countertop height (approximately 32 to 36 inches) to account for any irregularities in the wall. Record both measurements. Use the smaller of the two measurements as a maximum width for the vanity.
Next, measure the depth of the space. This is the distance from the wall to the edge of any existing fixtures or obstructions, such as a toilet or shower enclosure. Typical vanity depths range from 18 to 24 inches. Ensure that the chosen depth allows for sufficient walking space in front of the vanity. A minimum of 30 inches of clear space is generally recommended for comfortable movement.
Measure the height of the existing vanity, if applicable. Standard vanity heights range from 30 to 36 inches. Consider the comfort level of the individuals who will be using the vanity. Taller individuals may prefer a higher vanity, while shorter individuals may find a lower vanity more comfortable. This measurement will inform the selection of a new vanity with a suitable height.
Examine the walls for any obstructions, such as pipes, electrical outlets, or window sills. Measure the distance from the floor to these obstructions and the distance from the side walls. These measurements are critical for ensuring that the new vanity will not interfere with existing utilities or architectural elements. Note the location of any electrical outlets or light switches that may need to be relocated or accommodated.
Create a sketch of the bathroom layout, including the location of the existing vanity, toilet, shower, and any other fixtures. Label each measurement clearly on the sketch. This visual representation will be invaluable when selecting a new vanity and planning the installation process. Consider using graph paper to accurately represent the dimensions of the bathroom.
If the intention is to replace an existing vanity with a new one of the same size, accurately measure the existing vanity's width, depth, and height. This will provide a baseline for selecting a replacement vanity that fits the existing space. However, it is still important to measure the surrounding area to confirm that the new vanity will fit without any issues.
Accounting For Plumbing and Electrical Considerations
Plumbing and electrical considerations are paramount when measuring for a bathroom vanity. Incorrect plumbing or electrical connections can lead to leaks, electrical hazards, and costly repairs. Accurate measurements and careful planning are essential to ensure that the new vanity aligns with the existing plumbing and electrical infrastructure.
Identify the location of the existing water supply lines and drainpipe. Measure the distance from the floor to the center of the water supply lines and drainpipe. Measure the distance from the side walls to the center of these connections. These measurements are crucial for ensuring that the new vanity’s plumbing connections will align with the existing infrastructure. If the existing plumbing needs to be relocated, consult with a licensed plumber to determine the feasibility and cost of the relocation.
Examine the existing drainpipe configuration. Determine whether the drainpipe is located in the wall or the floor. Measure the diameter of the drainpipe and the type of connection (e.g., P-trap, S-trap). This information is necessary for selecting a new vanity with a compatible drain connection. If the new vanity has a different drain configuration, an adapter or modification may be required.
Consider the location of the faucet. If the existing faucet is being reused, ensure that the new vanity has the appropriate number of faucet holes and that the hole spacing matches the faucet’s specifications. If a new faucet is being purchased, select a faucet with a compatible number of holes and spacing. Common faucet configurations include single-hole, center-set (4-inch spread), and widespread (8-inch spread).
Assess the location of any electrical outlets or light fixtures that may be affected by the new vanity. Measure the distance from the floor to the outlets and fixtures and the distance from the side walls. Ensure that the new vanity will not obstruct access to the outlets or fixtures. If necessary, consult with a licensed electrician to relocate or modify the electrical connections. Consider adding GFCI (Ground Fault Circuit Interrupter) outlets near the vanity for safety.
If the intention is to install lighting above the vanity, determine the desired height and width of the light fixture. Measure the distance from the floor to the desired height of the light fixture. Ensure that the light fixture will provide adequate illumination for the vanity area. Consider the style and finish of the light fixture to complement the new vanity.
For wall-mounted vanities, it is crucial to locate the wall studs. Use a stud finder to identify the location of the studs. Measure the distance between the studs. The vanity must be securely attached to the studs to support its weight. If the vanity is wider than the distance between the studs, additional support may be required, such as a ledger board or a stronger mounting system.
Before finalizing the vanity selection, consult with a plumber and an electrician to review the measurements and plans. They can provide valuable insights and recommendations based on their expertise. This consultation can help to identify any potential issues and ensure that the installation process goes smoothly.
Considering Personal Preferences and Accessibility
While accurate measurements are essential for ensuring that the new vanity fits the space, it is equally important to consider personal preferences and accessibility needs. The vanity should not only be functional but also aesthetically pleasing and comfortable to use. Factors such as storage requirements, countertop material, and accessibility features should be taken into account when selecting a vanity.
Assess storage needs. Determine the amount of storage required in the vanity. Consider the items that will be stored in the vanity, such as toiletries, towels, and cleaning supplies. Choose a vanity with adequate drawers, shelves, or cabinets to accommodate these items. Consider a vanity with adjustable shelves to maximize storage flexibility.
Select a countertop material that aligns with the desired aesthetic and budget. Common countertop materials include granite, marble, quartz, solid surface, and laminate. Each material has its own unique characteristics in terms of durability, maintenance, and cost. Consider the overall style of the bathroom when choosing a countertop material. Darker countertops may make the bathroom feel smaller, while lighter countertops can brighten the space.
Consider the sink type. Common sink types include undermount, drop-in, vessel, and integrated sinks. Each type has its own advantages and disadvantages. Undermount sinks provide a seamless look and are easy to clean. Drop-in sinks are relatively easy to install. Vessel sinks add a decorative touch. Integrated sinks offer a clean and modern look.
Consider accessibility features. If any members of the household have mobility limitations, consider selecting a vanity with accessibility features, such as a lower height, knee space, and lever-style faucets. The Americans with Disabilities Act (ADA) provides guidelines for accessible bathroom design. A vanity with a lower height (typically 34 inches) and knee space allows individuals in wheelchairs to comfortably use the sink.
Factor in the vanity’s style and finish. The vanity should complement the overall style of the bathroom. Consider the colors, materials, and finishes used in the rest of the bathroom. Common vanity styles include traditional, transitional, modern, and contemporary. Choose a finish that is durable and easy to clean. Consider using moisture-resistant materials in humid environments.
Consider the lighting around the vanity. Proper lighting is essential for tasks such as shaving and applying makeup. Consider adding sconces on either side of the mirror or a light fixture above the mirror. Ensure that the lighting is bright enough but not too harsh. LED lighting is a popular choice due to its energy efficiency and long lifespan.
Review the measurements and plans with all members of the household to ensure that the new vanity meets their needs and preferences. This collaborative approach can help to avoid any surprises or disappointments after the installation is complete. Consider creating a mood board or using online design tools to visualize the new vanity in the bathroom space.

How To Choose The Right Vanity For Your Bathroom Riverbend Home
How To Measure For A Bathroom Basin Or Sink Victoriaplum Com

What S The Standard Depth Of A Bathroom Vanity

Bathroom Measurement Guide These Are The Measurements You Need To Know

How To Measure For A Bathroom Vanity The Home

How To Measure For A Bathroom Vanity The Home

How To Measure A Basin Youtube

What Is The Standard Bathroom Vanity Height Size Guide

Bathroom Mirror Size Calculator

What Is The Standard Bathroom Vanity Height Size Guide







