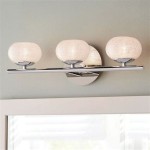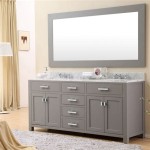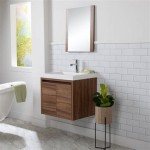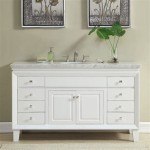Replacing a Vanity with Plumbing Through the Floor: A Comprehensive Guide
Replacing a bathroom vanity can significantly alter the aesthetics and functionality of a bathroom. While replacing a vanity with a similar model in the same location is often straightforward, situations arise where the existing plumbing needs to be relocated or modified, particularly when running plumbing through the floor. This article provides a detailed guide to replacing a vanity with plumbing through the floor, outlining necessary steps, potential challenges, and crucial considerations for a successful project.
The decision to run plumbing through the floor might be influenced by several factors. A homeowner might be opting for a different style of vanity that requires different plumbing placement. Wall-mounted vanities, for example, often necessitate floor-mounted plumbing. Limited wall space or the desire to create a more open and modern aesthetic can also motivate this decision. Furthermore, structural limitations within the wall may prevent easy access or modification of existing plumbing lines, making routing through the floor a more viable option.
Prior to commencing any plumbing work, it is imperative to understand local building codes and obtain the necessary permits. Plumbing codes vary by jurisdiction and regulate materials, installation techniques, and inspection requirements. Failure to comply with these codes can result in fines, mandatory rework, and potential safety hazards. Contacting the local building department before starting the project is essential to ensure adherence to all applicable regulations.
Planning and Preparation are Paramount
Effective planning is the cornerstone of a successful plumbing project. The initial step involves a detailed assessment of the existing plumbing system. Identify the water supply lines (hot and cold) and the drainpipe that serve the existing vanity. Determine the location of shut-off valves for the water supply; if none exist, installing them is crucial before proceeding. A clear understanding of the existing plumbing layout will inform the design of the new plumbing configuration.
Next, a precise plan for the new vanity and plumbing placement is required. This includes determining the exact location of the new drain and water supply lines relative to the vanity's dimensions and the floor joists. Careful consideration must be given to accessibility for future maintenance and repairs. Avoid placing plumbing lines in areas that will be obstructed by the vanity's base or other bathroom fixtures.
Thoroughly inspect the floor joists and subfloor in the area where the plumbing will be routed. Identify any obstructions, such as electrical wiring, ductwork, or other plumbing lines. Verify the structural integrity of the joists and subfloor; any damaged or weakened sections should be repaired before proceeding. Marking the exact location for the new plumbing lines on the floor and joists will serve as a visual guide during the installation process.
The selection of appropriate materials is crucial for the longevity and reliability of the plumbing system. Copper, PEX (cross-linked polyethylene), and CPVC (chlorinated polyvinyl chloride) are common materials for water supply lines. PVC (polyvinyl chloride) or ABS (acrylonitrile butadiene styrene) are typically used for drainpipes. The choice of material depends on local codes, personal preference, and the specific requirements of the plumbing system. Ensure that all materials are approved for potable water use and conform to relevant industry standards. Additionally, gather all necessary tools, including pipe cutters, soldering equipment (if using copper), pipe wrenches, a drill with various drill bits (including a hole saw), measuring tape, level, and safety glasses.
Executing the Plumbing Work
With the planning and preparation complete, the actual plumbing work can begin. Start by shutting off the water supply to the bathroom at the main shut-off valve. Open the existing vanity faucet to relieve any residual pressure in the pipes. Disconnect the existing water supply lines and drainpipe from the old vanity. Cap off the water supply lines to prevent leaks. Remove the old vanity and carefully clean the area.
Drilling holes through the floor and joists requires precision and caution. Use a hole saw of the appropriate diameter to create openings for the drainpipe and water supply lines. Ensure that the holes are aligned with the planned plumbing layout and are large enough to accommodate the pipes without excessive friction. When drilling through joists, adhere to building codes regarding the size and placement of holes; overly large or poorly placed holes can compromise the structural integrity of the joists. Typically, holes should be located in the center of the joist and should not exceed one-third of the joist's depth.
Install the new drainpipe through the floor and connect it to the existing drain line. Use appropriate fittings, such as elbows and tees, to create the necessary bends and connections. Ensure that all connections are secure and watertight. Proper venting is crucial for the drain system to function correctly. Install a vent pipe that extends to the roof or connects to an existing vent line. The vent pipe allows air to enter the drain system, preventing a vacuum that can impede drainage. An AAV (air admittance valve), also known as a Studor vent, can be used locally, depending on local codes, but it's not a substitute for main venting.
Next, install the new water supply lines through the floor and connect them to the existing water supply pipes. Use appropriate fittings and connection methods based on the chosen pipe material (e.g., soldering for copper, crimping or expansion for PEX). Secure the pipes to the joists using pipe clamps or straps to prevent movement and vibration. Ensure that the water supply lines are insulated to prevent condensation and potential water damage. After connecting all the pipes, carefully inspect all joints and connections for leaks. Turn on the water supply slowly and check for any signs of water leakage. Tighten any connections as needed to eliminate leaks.
Addressing Potential Challenges and Considerations
Replacing a vanity with plumbing through the floor can present several challenges that require careful consideration. One common challenge is dealing with obstructions, such as existing pipes, wires, or ductwork. In such cases, it may be necessary to reroute the plumbing lines or modify the obstructions to accommodate the new plumbing configuration. Consulting with a qualified plumber or contractor is recommended to address complex situations and ensure compliance with building codes.
Accessibility for future maintenance and repairs is another crucial consideration. Ensure that the new plumbing lines are easily accessible for inspection, cleaning, and repair. Avoid burying pipes behind walls or under floors without providing access panels. Installing shut-off valves on the water supply lines is essential for isolating the bathroom plumbing system for repairs or upgrades. The configuration of the drain system must also allow for easy access to cleanouts for clearing any blockages.
Proper sealing of the floor around the plumbing lines is essential to prevent water damage and maintain the integrity of the flooring. Use a waterproof sealant to seal the gaps between the pipes and the floor. This will prevent water from seeping into the subfloor and causing rot or mold growth. Additionally, consider installing a waterproof membrane or underlayment beneath the flooring to provide an extra layer of protection against water damage. Ventilation is also crucial to prevent moisture buildup and potential mold growth. Ensure that the bathroom is properly ventilated to remove excess moisture generated from showers and baths.
Working with existing plumbing requires a great deal of knowledge and skill. If there is any doubt about one's capabilities, consulting a qualified professional is highly advised. A licensed plumber has the expertise and experience to handle complex plumbing tasks safely and effectively. Hiring a professional can ensure that the project is completed correctly and in compliance with all applicable codes. Beyond the skillset, licensed professionals also carry the appropriate insurance to protect the homeowner from liability in the event of an accident or damage.
Finally, thorough testing and inspection are crucial to ensure the integrity and reliability of the new plumbing system. After completing the installation, thoroughly inspect all connections and joints for leaks. Turn on the water supply and check for any signs of water leakage. Test the drain system by running water into the sink and observing the drainage rate. Ensure that the drain system is properly vented and that there are no signs of backflow or gurgling. If required by local codes, schedule an inspection by the local building department to verify that the plumbing installation meets all applicable requirements. Address any deficiencies or discrepancies identified during the inspection promptly to ensure compliance and safety.

Can I Install Bathroom Vanity Plumbing Through The Floor Loo Academy

Bathroom How Can I Install A Vanity Over This Unfortunate Plumbing Home Improvement Stack Exchange

How To Plumb A Sink Through The Floor Complicated Install Links Youtube

Bathroom Trouble Fitting Plumbing Under New Vanity Home Improvement Stack Exchange

Bathroom Trouble Fitting Plumbing Under New Vanity Home Improvement Stack Exchange

How To Install A Bathroom Vanity Youtube

Bathroom Sink Plumbing Installation Diy Montreal

Installing A Vanity Bathroom Vanities Bath Installation Kitchen And The Edge How To Install

How To Remove A Bathroom Vanity

Kitchen Sink Drain Through Floor P Trap Arm Length







